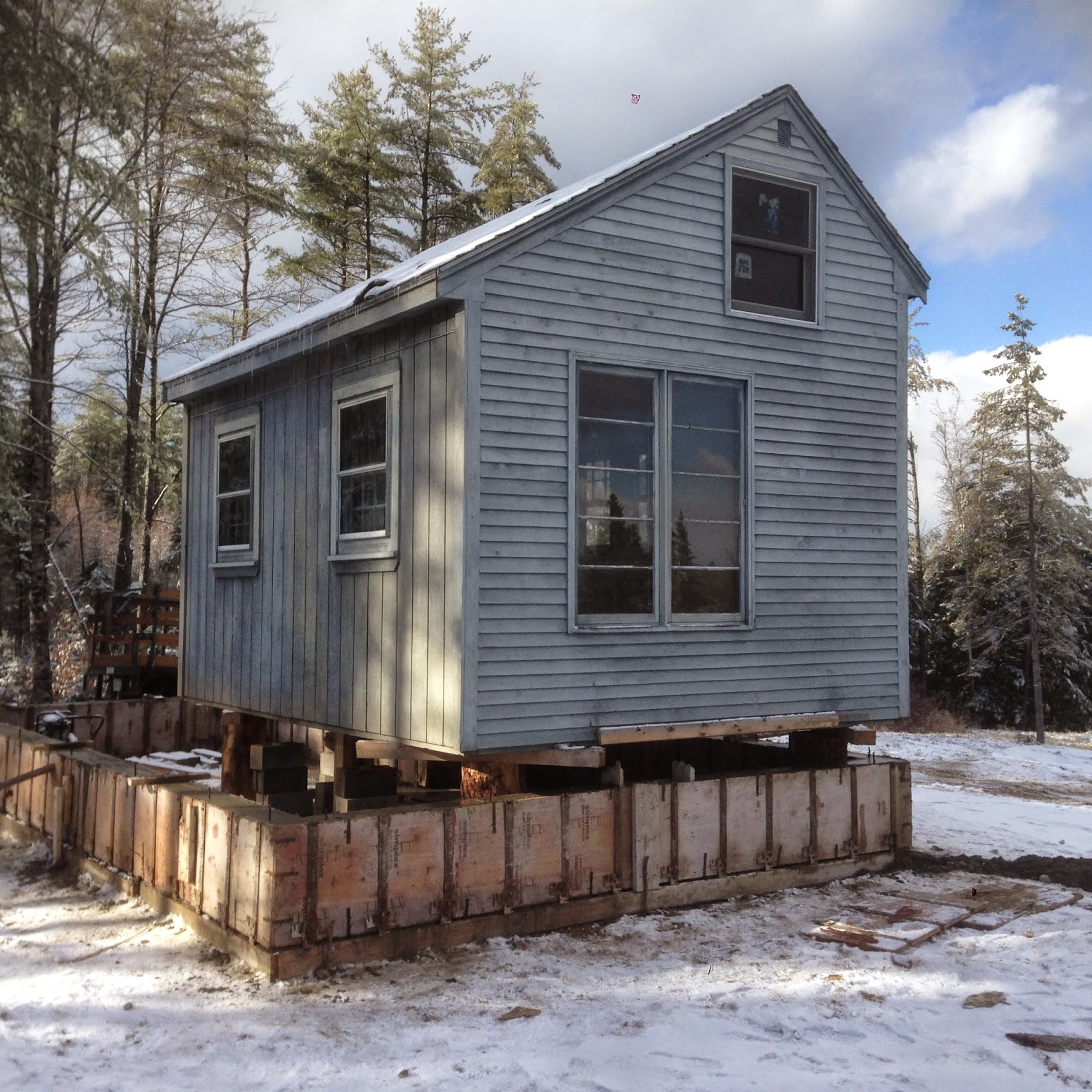We have the manstad couch from ikea, which folds out into a full size bed. It's moving down there, to serve as a sleepover/guest space. And I have an existing dresser painted orange, so I'm thinking navy/gray/orange.
As far as the ceiling, we need to have something that's easy, accessible, and self supporting, but looks good. A dropped ceiling would be ideal if it weren't so awful. However, the room is not even 8' wide, so our options open up. At which point I realize that roofing materials easily span 8', and lovely pinterest shows me people use that as ceiling. Corrugated metal ceiling, which will also help direct sunlight from that single, high window:
Oh, there's also a 7' x 7' bumpout, which we had initially planned as a wine cellar. Now we are thinking gym space, but ideally we would build a platform at about 7' tall, as an interior tree house. Again, we have 14' of height in there. And a child who *loves* to climb. So it will likely be accessed with a rope swing or climbing wall or both. I'm in love with the ikea "physical play" line, but they seem to have discontinued the circus-type apparatus which I really wanted.











 M
M



