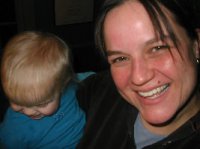The bathroom.
So we want to have a “real” stair, rather than a ladder to
the loft. I’ve got it planned out such that it’s a (pretty steep) straight run,
leading to a landing, which is above the shower. The last step is to the side.
So inside the bathroom, part of it is under the stair. I have a plan which
involves building in a dog area, and despite pinterest and google image
searches, no one has quite done what I’m going for. Since the dogs will only
need the first 3’ or so, we’ll have some storage above. In a house this tiny,
we need to eke out storage anywhere we can.
One thing that I love is the ikea lillangen line – they have
a 10” deep sink with vanity cabinet below! Bonus, it's really great to look at.
