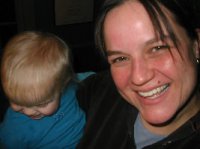So I always have about 2409 projects in my head. I'm going to write about them here.
First of all, we own some property that has a "cabin" on it. This cabin is 12' x 16', with a tiny sleeping loft. The short term plan is that it's being put onto a slab - like this week! The second phase plan involves converting it into a kitchen and bathroom, where the kids would sleep upstairs, and we would sleep in the kitchen/living room. Shortly after we would raise the roof a bit, and add a screen/sleeping porch. Then in the next several years, add a larger "living" building (16x20 is the plan) with a bedroom and living room, and a wood stove.
Much of this planning is being done with sketchup and the ikea kitchen planner. Soon I will add in images.
Thursday, November 06, 2014
Subscribe to:
Post Comments (Atom)

No comments:
Post a Comment